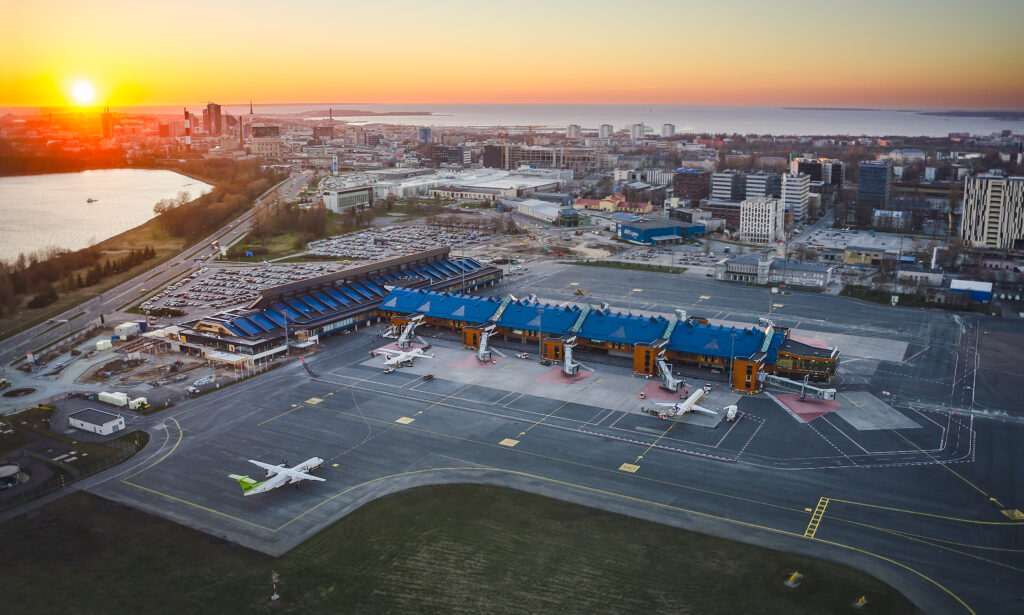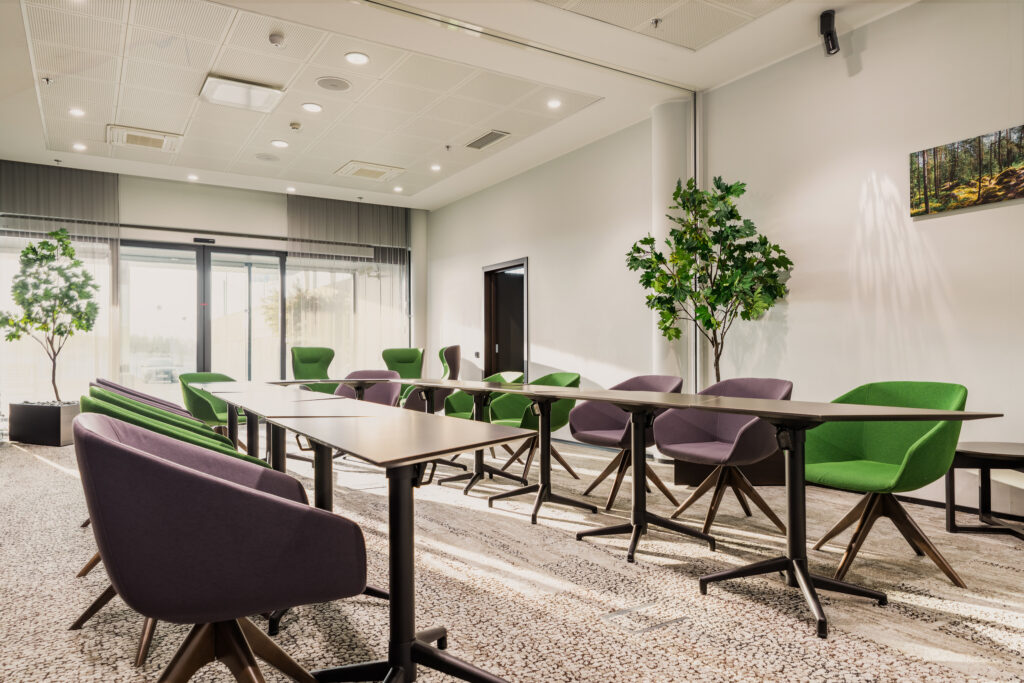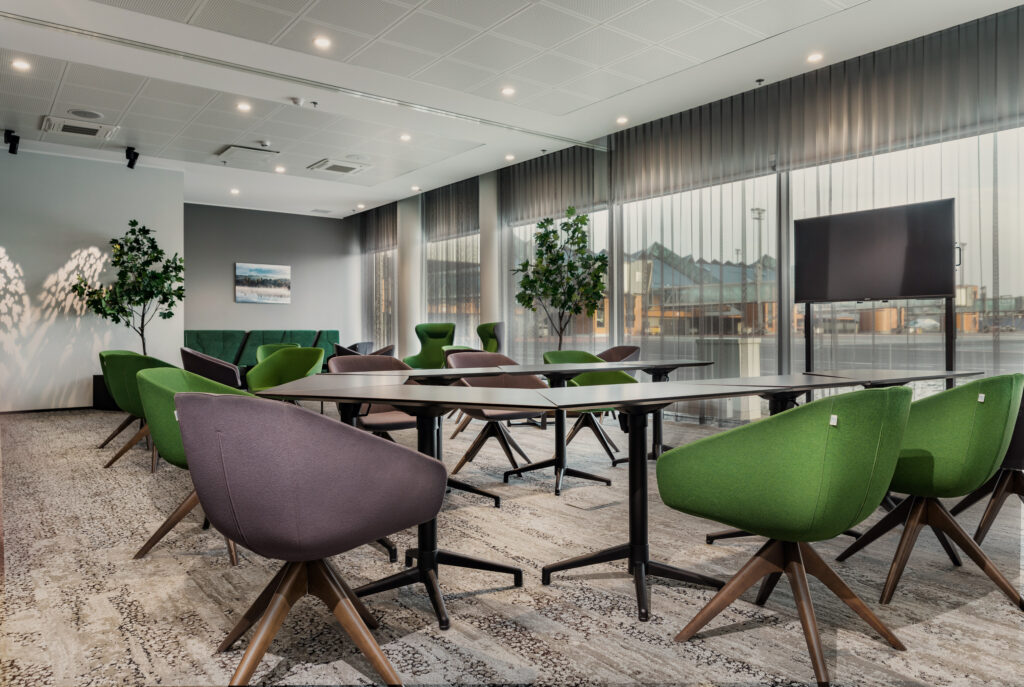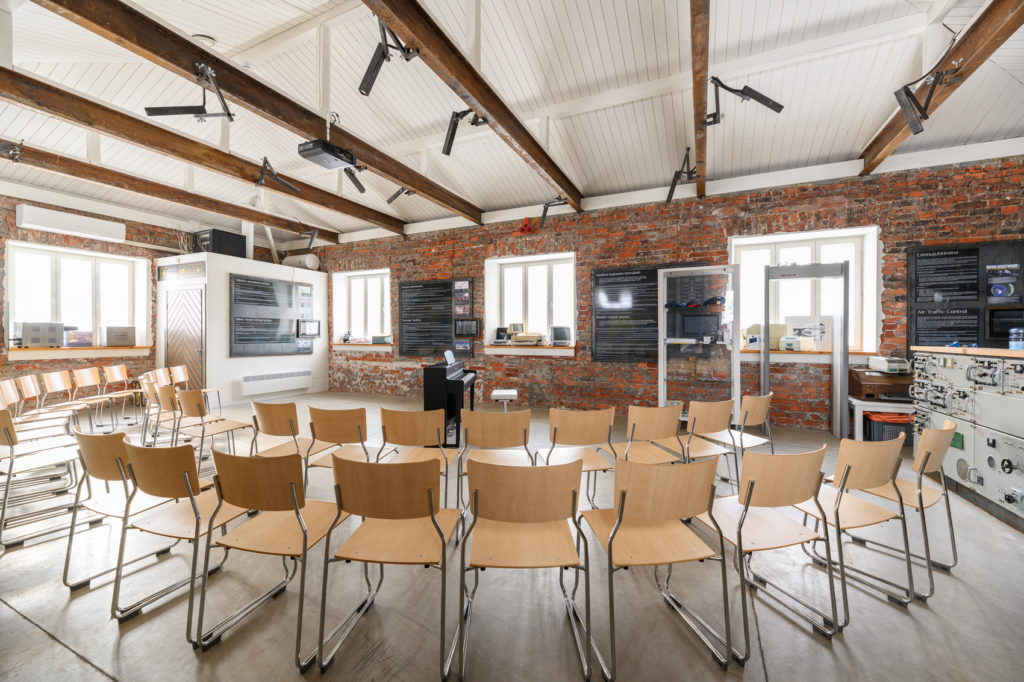The airport may be the best place to hold a meeting, seminar or other event, if the participants are arriving in or leaving Estonia. Events are welcome to be organised at the airport under other circumstances as well – the fact that the event takes place at the airport adds something special to even the most conventional events.
Tallinn Airport has 3 meeting rooms.
- Presentation room “Forest” has a beautiful view of the airport and the planes. The size of the room is 90m2, and it can be rearranged in a theatre-, classroom- or lounge-style configuration, as necessary.
- Presentation room “Lake” is a cosy room that is perfect for smaller events.The size of the room is 67m2, and it can be rearranged in a theatre-, classroom- or lounge-style configuration, as necessary.
- Tallinn Airport History Centre– The Tallinn Airport History Center is the oldest limestone building of the airport, built in the twenties. The total area of the building together with a bar is 92m². At warmer times, there is a courtyard with 144m² of patio, picnic space and a fine vehicle fleet. It is suitable for private events, trainings and seeing off or welcoming guests. The building has two doors for entering the building as well as the private patio. The place is ideal for staff training, meetings, private concerts (good acoustics), photoshoot as well as for various client events and receptions.
The rooms of the VIP complex can be easily accessed with a car as well as public transportation. There is a car lot for 30 cars available for an additional fee.
| Name of Hall | Theatre |
Class |
Board |
Reception |
Banquet |
Area (m²) |
|---|---|---|---|---|---|---|
| Forest | 36 | 12 | 14 | 40 | 16 | 90 |
| Lake | 25 | 12 | 14 | 40 | 16 | 67 |
TALLINN AIRPORT HISTORY CENTER
The Tallinn Airport History Center is the oldest limestone building of the airport. It offers much joy of discovering the aviation. The total area of the building together with a bar is 92m2. The premises can be redesigned into a theatre, meeting space or a room with various table layouts (buffet, diplomatic). At warmer times, there is a courtyard with 144m2 of patio, picnic space and a fine vehicle fleet. It is suitable for private events, trainings and seeing off or welcoming guests.
The airport museum fits 35 guests in theatre style seating. The building can be easily accessed by car as well as public transport. The building has a private parking lot for 12 cars; for an extra fee you can also park in the parking station.








