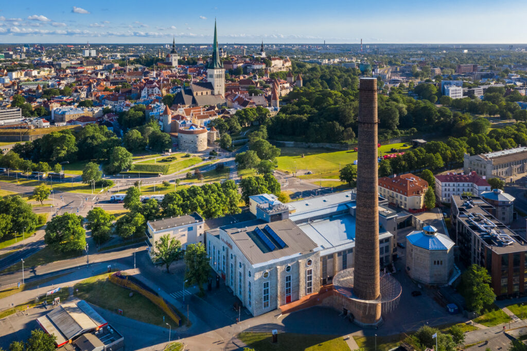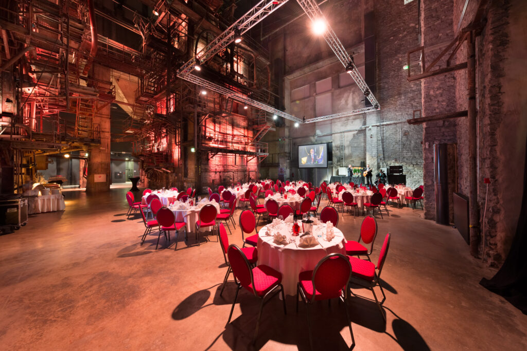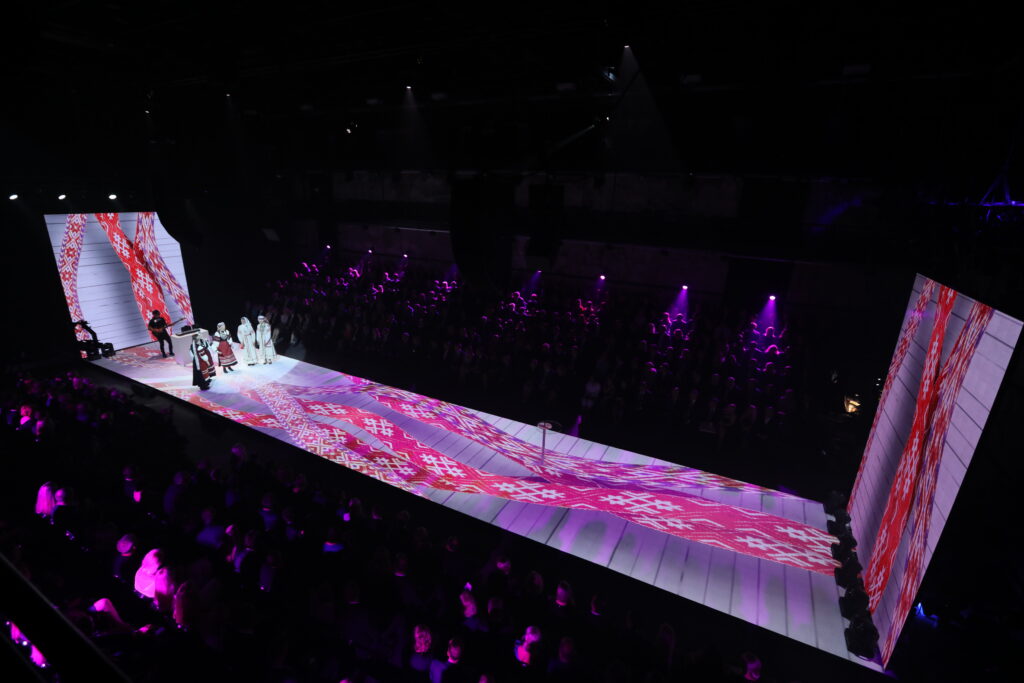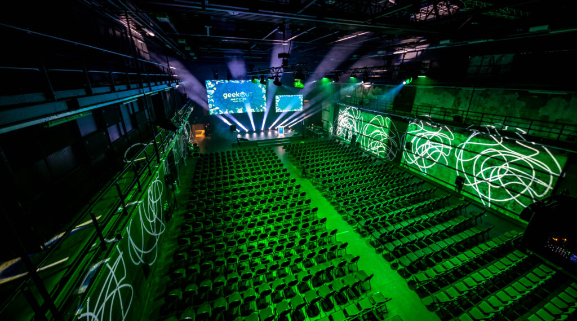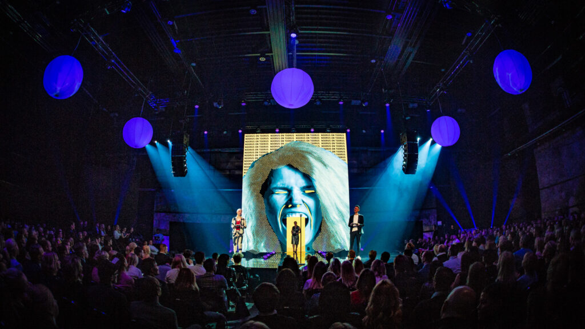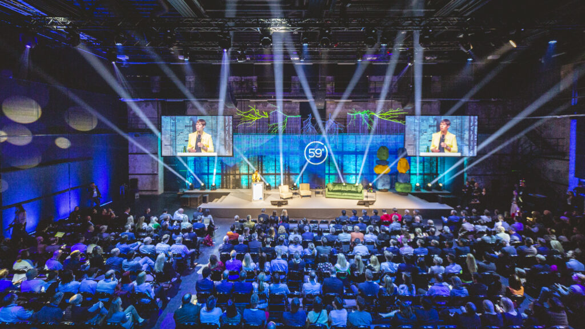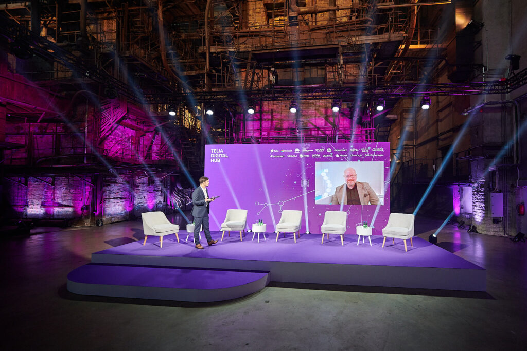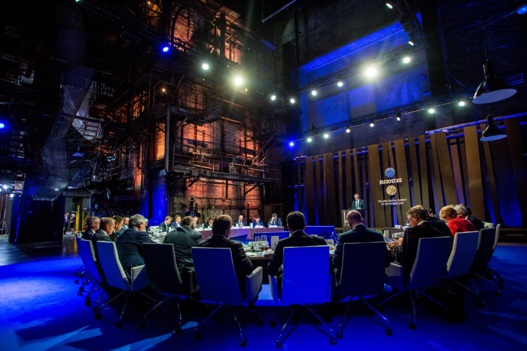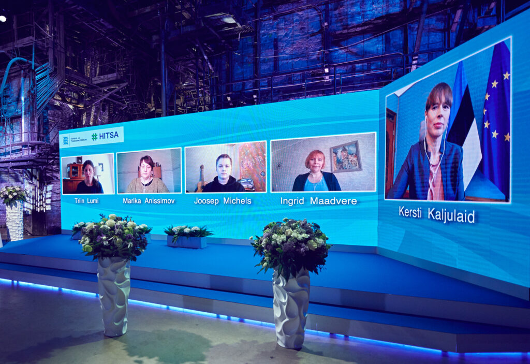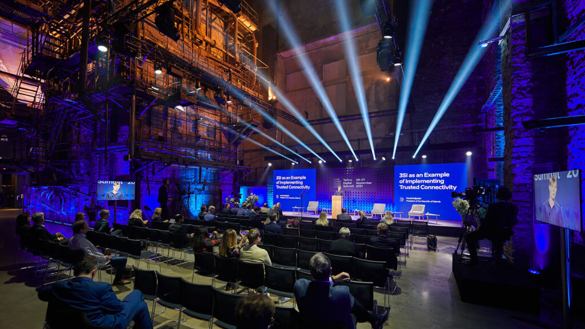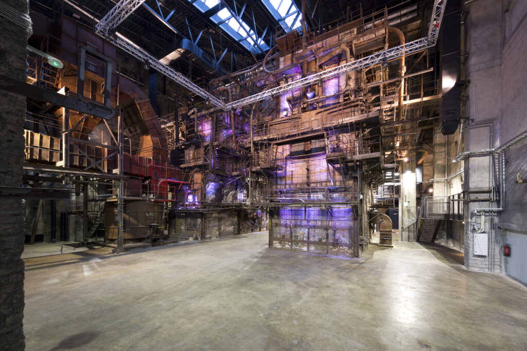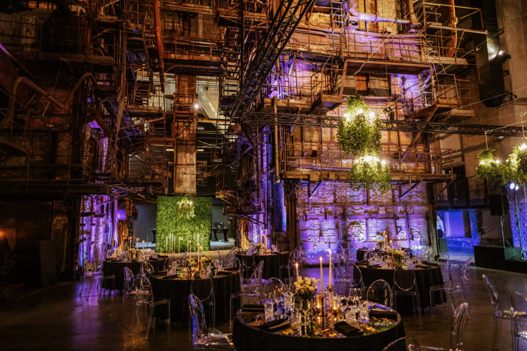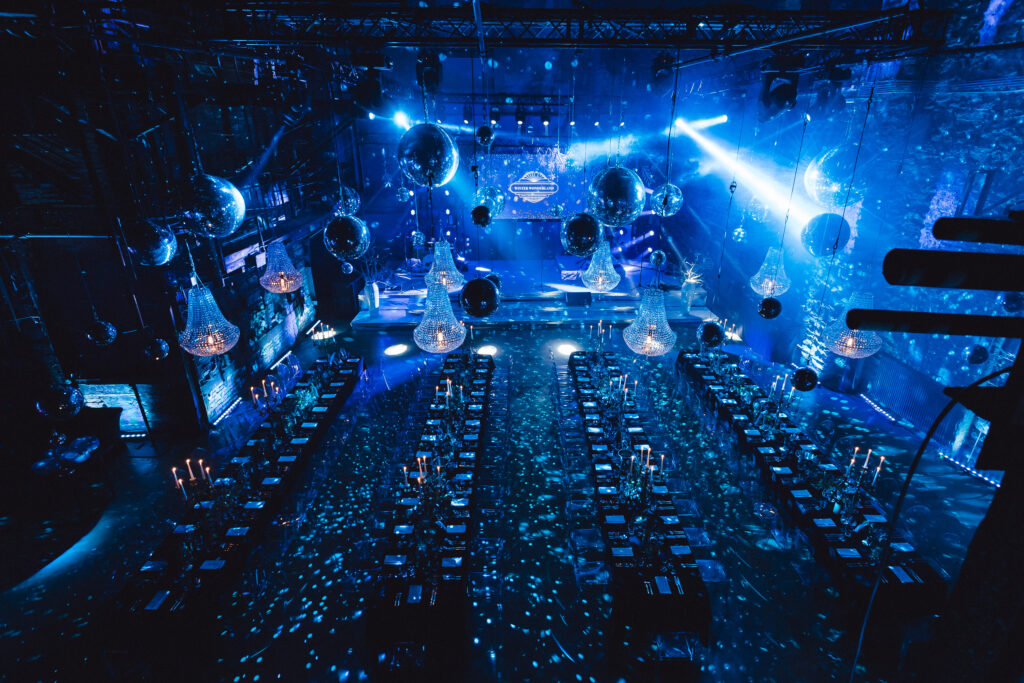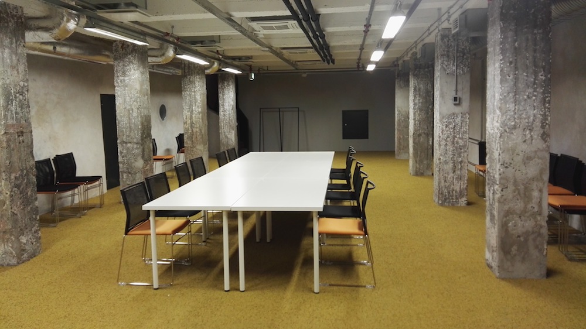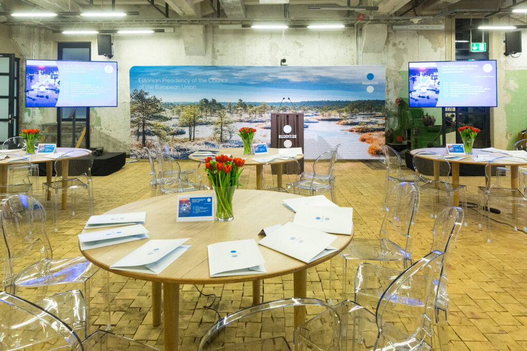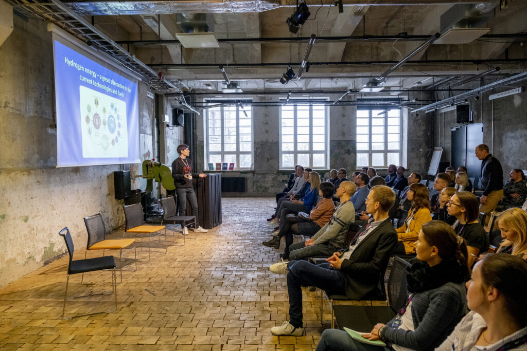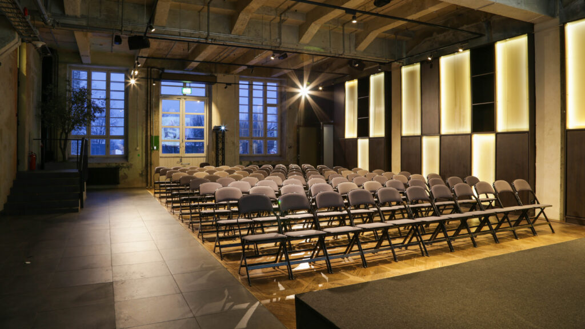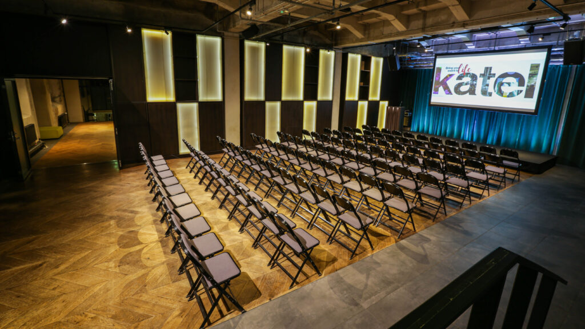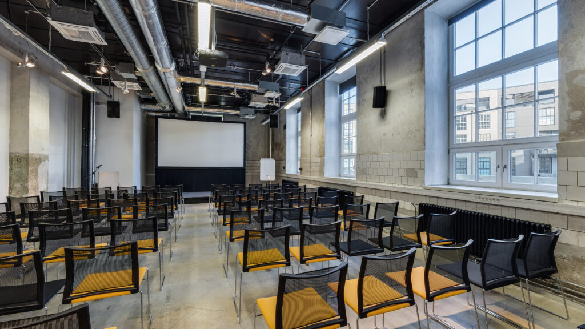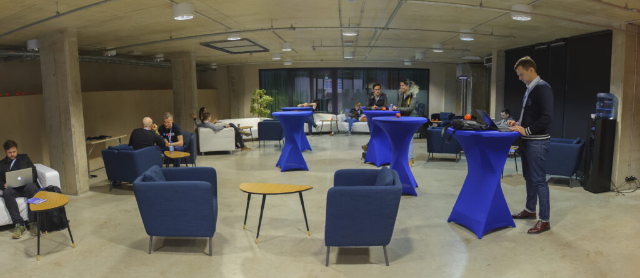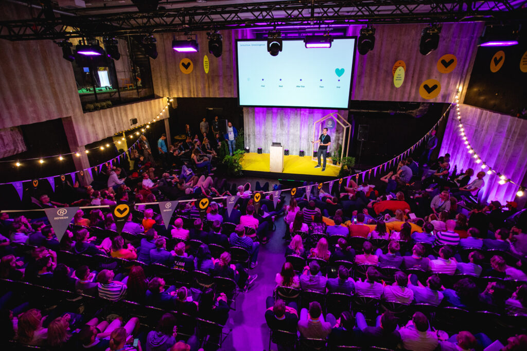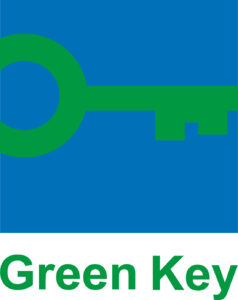 Tallinn’s most unusual facility for hosting large events, the Tallinn Creative Hub, is a historic power plant building that has been fully revamped and preserved – bricks, boilers and all. It was opened as an event venue in November 2015.
Tallinn’s most unusual facility for hosting large events, the Tallinn Creative Hub, is a historic power plant building that has been fully revamped and preserved – bricks, boilers and all. It was opened as an event venue in November 2015.
This fantastic example of early-20th-century industrial architecture served as part of the city’s central power plant from 1913 to 1979. It’s name in Estonian translates to ‘Culture Cauldron’ in reference to the former boiler room that now makes up the largest meeting space of the 600-person venue.
Tallinn Creative Hub is a certified Green Key venue, which follows the standards of excellence in sustainability and environmental responsibility.
A pair of giant, steam boilers is the prominent feature of the Cauldron Hall, a high-ceilinged room that offers 700 m² of space for seminars, concerts, galas, exhibitions and the like. At 504 m², the slightly smaller Black Box can accommodate more than 600 seated guests, depending on the arrangement. In total, 17 meeting & event rooms are available for rent. With its city-centre location, Tallinn Creative Hub is within walking distance of major hotels.
For more information, see also the Tallinn Creative Hub’s video or Virtual Tour
MEETINGS & EVENTS
| Room | Theatre |
Class |
Board |
Reception |
Banquet |
Area (m²) |
| Black Box Hall | 600 | 230 | 94 | 900 | 320 | 537 |
| Cauldron Hall | 250 | 80 | 50 | 700 | 170 | 780 |
| Small Hall | 220 | 60 | 40 | 300 | 100 | 175 |
| Atrium | – | – | – | 500 | – | 551 |
| Atrium Hall | 80 | 40 | 30 | 100 | 50 | 137 |
| Woodblock Hall | 140 | 50 | 35 | 150 | 60 | 150 |
| Hall D | 80 | 20 | 25 | 75 | – | 116 |
| Terrace Hall | 160 | 48 | 44 | 170 | 70 | 143 |
| Meidatek | – | – | – | 100 | – | 212 |
| Corridor Club | – | – | – | 100 | – | 180 |
| Kaja | – | 12 | – | – | – | 19 |
| Kuut | – | 9 | – | – | – | 16 |
| Pilv | – | 9 | – | – | – | 20 |
| 0. floor lobby | – | – | – | 500 | – | 329 |
| Torn (Tower) | – | – | 15 | – | – | 57 |
| Trafo Seminar Room | 40 | 20 | 20 | 50 | – | 50 |
| Trafo Gallery | 75 | 40 | 16 | 100 | 40 | 110 |
ENVIRONMENTAL PRACTICES AND GREEN KEY
Tallinn Creative Hub, the most popular event venue in the city, was declared worthy of the Green Key eco-label this spring. For guests at the Creative Hub, the Green Key is a sign that the organisation is consciously and successfully operating in an environmentally responsible and sustainable manner to reduce the negative environmental impact of their activities – from waste management to a more economical and sustainable use of resources (electricity, water, inventory, food). Even the Creative Hub building itself is a sustainable solution – an old industrial building has been converted into a contemporary event and creative centre.
The Creative Hub has prepared specific event guidelines in order to reduce the ecological footprint of events and promote sustainable behaviour. Event organisers are advised on the use of resources, food, drinks, and waste management. In addition, the Creative Hub encourages organisers to cooperate with local communities and value Estonia’s cultural heritage. More information can be found here: Tallinn Creative Hub’s Green Key eco-label.




