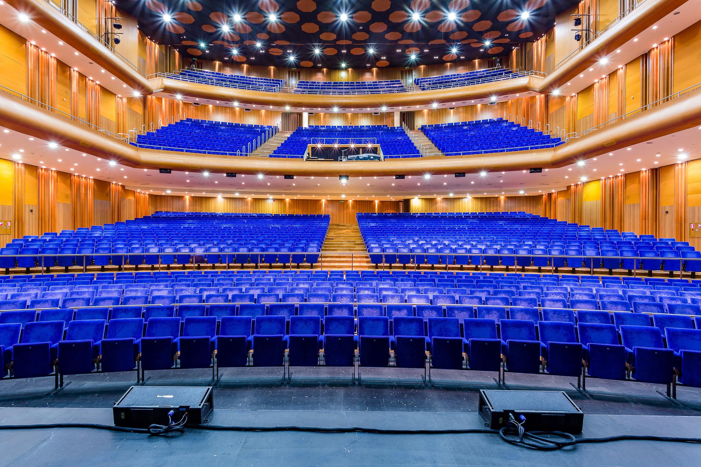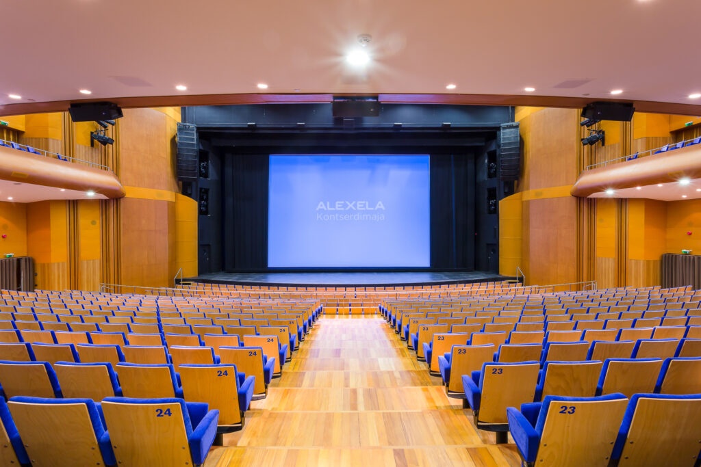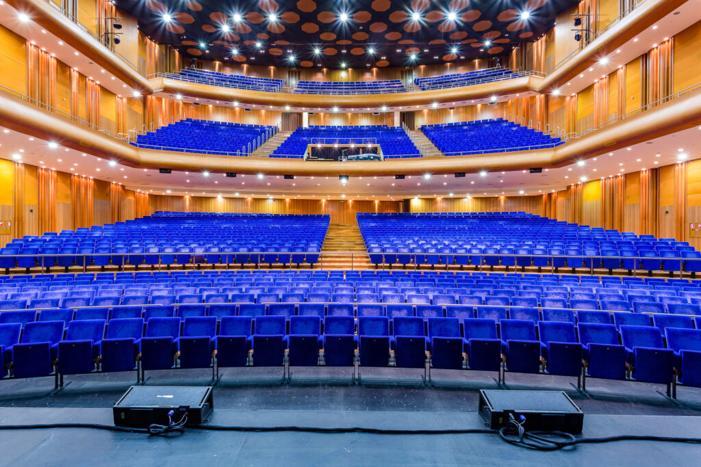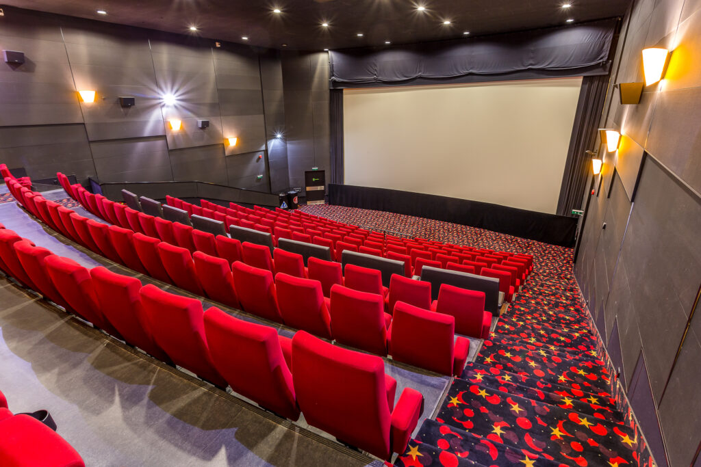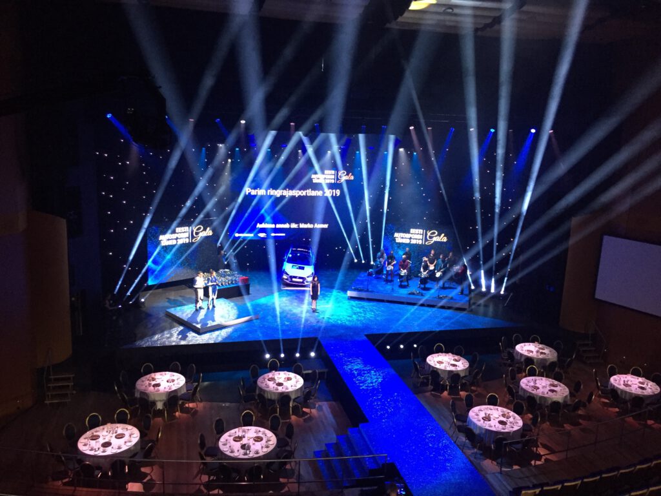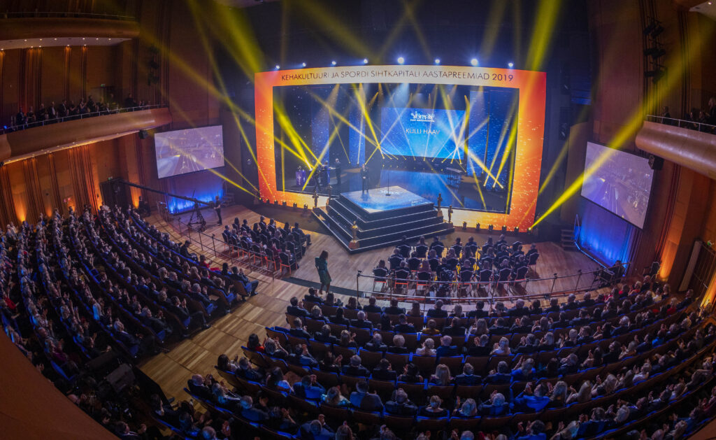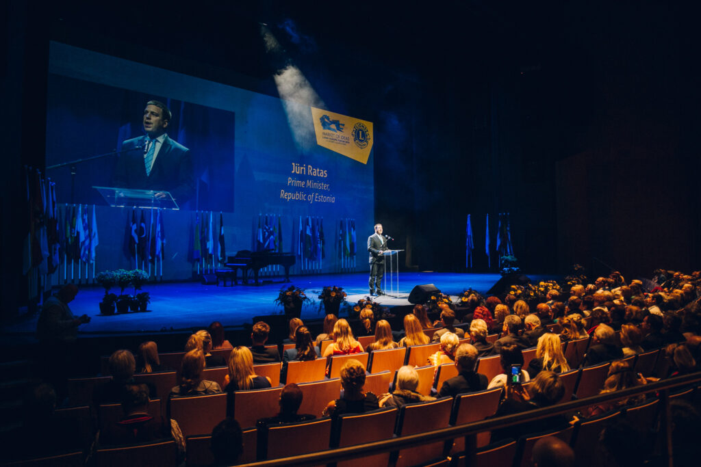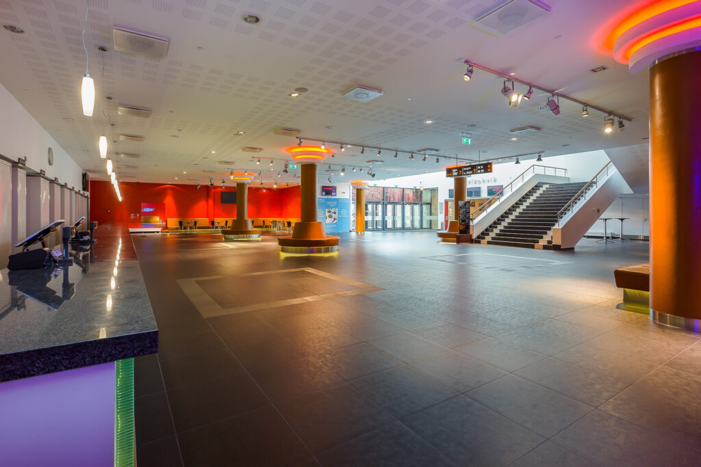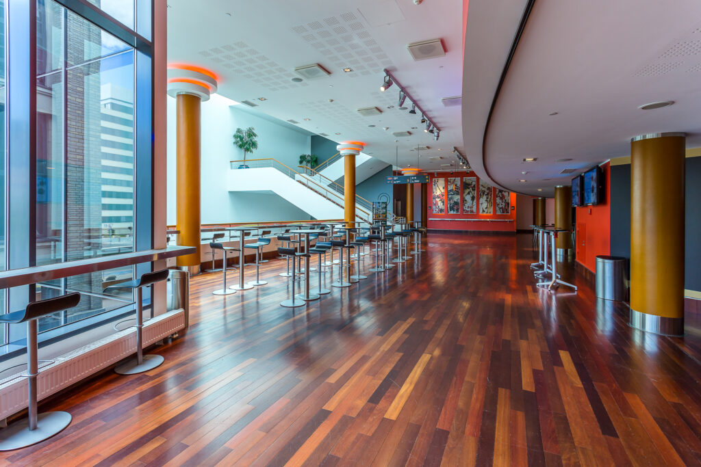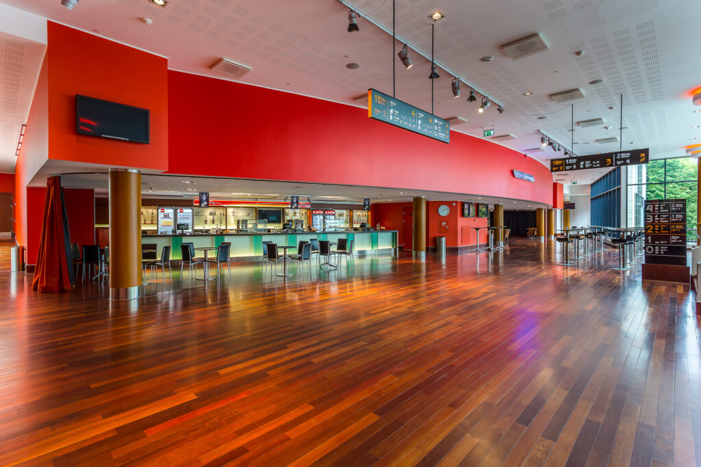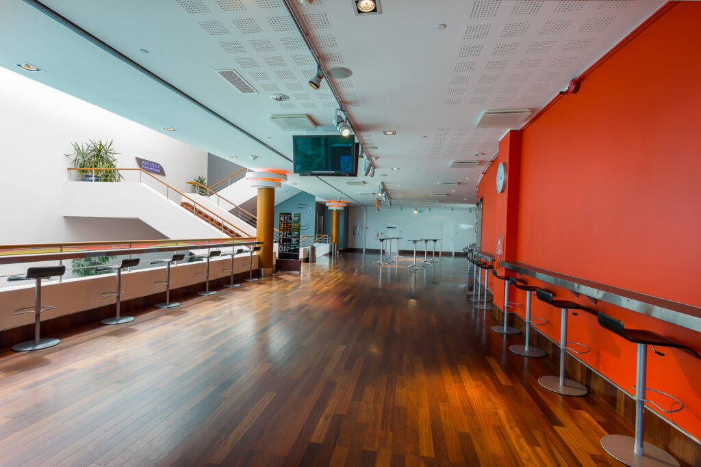 LOCATION
LOCATION
Alexela Concert Hall is located in the Solaris Centre, a multifunctional entertainment and culture centre in the heart of Tallinn, just a short stroll from the city’s best hotels, the stunning Old Town and most essential sights. Alexela Concert Hall’s Grand Hall seats 1829 guests on three levels: 1030 in parterre, 491 on first balcony and 308 on second balcony. First 8 rows of the parterre are removable, cleaning up 190 m2 of floor space and leaving 717 seats in the parterre.
Green Key: Alexela Concert Hall is the first conference and cultural centre in Estonia to be awarded with a Green Key ecolabel, a leading standard of excellence in the field of environmental responsibility. Following Green Key principles, shows the commitment of the company for reducing its ecological footprint and adoption of environmental management policy for structural implementation.
MEETINGS & EVENTS
The hall is equipped with the most modern video, light and sound solutions and is using electronic acoustic enhancement system. The Grand hall offers the possibility of installing 6 translation booths on the first balcony, which could use additional video and sound channels available and could also record the signal. The Grand Hall has a 20×14 m main stage with a portal of 9m in height, a back stage (68 m2), two side stages (93 m2 and 100 m2), and a 19×10 m extra screen are available. In addition greenroom at the back of the stage and in total of 13 artist wardrobes, which are all equipped with monitors.
Alexela Concert Hall’s 3300 m2 of multifunctional foyers, which are distributed throughout five floors, are ready to meet the most exquisite and demanding needs and to impress any delegate. All foyers are equipped to offer catering services to hold receptions and banquets and are also suitable for exhibitions and presentations.
In addition to the Grand Hall, Alexela Concert Hall has the capacity to offer cinema rooms as additional halls in total of 9. All cinema rooms vary in sizes and serve as a fully functional convention and presentation rooms that are all connected to Alexela Concert Hall through third floor.
See the Alexela Concert Hall Meeting Planner for more detailed information!
CATERING
In collaboration with catering companys Alexela Concert Hall’s lobbys on 5 floors provide an excellent possibilty to hold receptions and banquets. Alexela Concert Hall has a total of 6 bars on five floors. In addition a Theatre Café on a ground floor, Baileys Lounge on 2nd floor and an exclusive G.H.Mumm Lounge on 3rd floor.
CONCERT HALL CAPACITIES
| Name of Hall | Theatre |
Class |
Board |
Reception |
Banquet |
Area (m²) |
| Main Hall parterre | 717 / 1030 | – | – | – | – | |
| Main Hall 1st balcony | 491 | – | – | – | – | |
| Main Hall 2nd balcony | 308 | – | – | – | – | |
| Main Hall total | 1829 | – | – | – | – | |
| Theatre Cafe | 50 | 30 | 40 | 70 | 30 | 251 |
| G.H. Mumm Lounge | – | – | 12 | 15 | 12 | 27 |
| Baileys Lounge | – | – | – | 100 | 70 | 70 |
| 0-floor foyer | – | – | – | 400 | 200 | 1256 |
| 1st-floor foyer | – | – | – | 350 | 100 | 565 |
| 2nd-floor foyer | 100 | 50 | 40+ | 350 | 80 | 765 |
| 3rd-floor foyer | 80 | 30 | 40+ | 150 | 50 | 466 |
| 4th-floor foyer | 80 | 30 | 30+ | 150 | 50 | 442 |
CINEMA HALL CAPACITIES
| Hall | Theatre |
Size (m2) |
Space between screen and first row |
|---|---|---|---|
| Cinema Hall 1 | 505 | 612 | 19,5 m x 6,5 m |
| Cinema Hall 2 | 409 | 536 | 18 m x 7,5 m |
| Cinema Hall 3 | 224 | 301 | 14 m x 3,5 m |
| Cinema Hall 4 | 181 | 230 | 10 m x 1 m |
| Cinema Hall 5 | 74 | 107 | 7,5 m x 2 m |
| Cinema Hall 6 | 84 | 107 | 7,5 m x 1,5 m |
| Cinema Hall 7 | 83 | 107 | 8 m x 1,5 m |
| Cinema Hall 8 | 181 | 184 | 14 m x 3,5 m |
| Cinema Hall 9 | 72 | 105 | 8,5 m x 2,5 m |
ENVIRONMENTAL PRACTICES AND GREEN KEY
The Alexela Concert Hall is fully committed to combining entertainment and environmental sustainability, believing that the two can coexist in harmony. The company is dedicated to reducing their ecological footprint and adheres to an environmental management system that includes several ecologically sustainable measures.
The Concert Hall uses environmentally friendly technologies, conscientiously sorts all produced waste, uses local produce, and pays great attention to reasonable energy consumption. To reduce food waste and their ecological footprints, visitors are encouraged to pre-order their food online for concert intermissions and use electronic tickets.
To increase environmental awareness, a €1.00 service charge is added to all ticket prices and invested in environmentally sustainable development. The company emphasises that achieving environmental sustainability requires informed choices from both them and their visitors and are proud of the Green Key label they were awarded in 2018.
Read more about their Green Key vision here: Alexela Concert Hall’s Green Key



